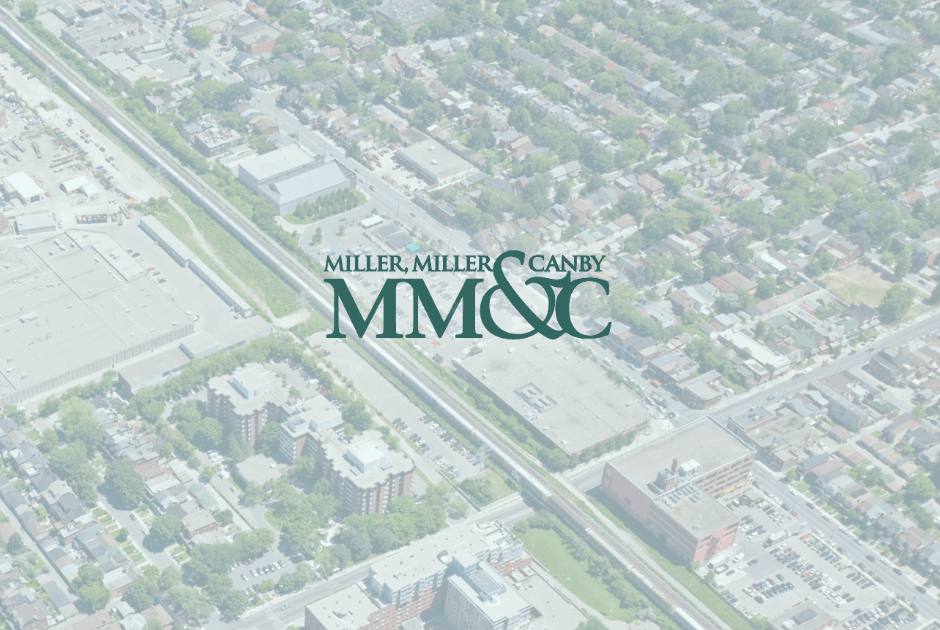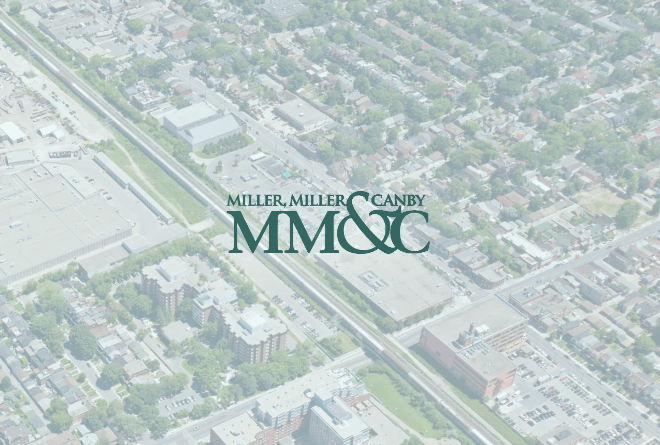A master or sector plan is a published document, approved by the County Council, which establishes recommendations on how a neighborhood should develop both in the near term and far into the future. Once adopted, the plan’s recommendations are relied upon by local government agencies in reviewing any land use matters in the plan’s study area for approximately the next 20 to 30 years. This long term horizon requires a landowner to strategically position a property to maximize the value, use, and future development potential.
Every property located in Montgomery County falls within a master plan or sector plan boundary, with more than 60 separate master or sector plans that combine to cover the entire County. Landowners should get involved early in the process for the opportunity to best position a property for the future. Currently, the Planning Department is drafting new plans for the Bethesda Central Business District, the Lyttonsville area where two Purple Line stations are planned to be located, the Sandy Spring Rural Village corridor, the White Oak Science Gateway, and the Aspen Hill neighborhood. The Planning Department will also begin work on the Westbard neighborhood shortly. Each of these planning initiatives will directly affect the future development potential (and therefore property value) for most landowners and businesses located within these areas.
The process commences with landowners receiving notice from the Planning Department that a new plan will be adopted that will include their property or neighborhood. Next, the Planning Department will host a series of “charrettes”, or meetings, where landowners, local businesses representatives, and design professionals from the public sector come together to create a vision for the future development pattern of the area. This vision will include the relationship of various land uses to transportation facilities, infrastructure projects, and services and amenities. The preliminary vision will also include the general locations for schools, libraries, and other public services, as well as the general locations within the neighborhood for more intense commercial or multifamily development in relation to the less dense townhouse or single-family living in the area. It is advisable for landowners within a master or sector plan boundary to attend the early charrette meetings hosted by the Planning Department to engage in the community’s vision for the area and convey any future development desires for a particular property. For example, if a landowner has a two-story commercially zoned property but thinks the land is suitable for a six-story mixed-use project with retail on the ground floor and multifamily on the upper levels, it is important for the landowner or his representative to raise the potential development idea during the visioning process so the Planning Department can consider the idea with the recommendations for the larger area.
Once the vision for the area progresses to a certain point, the Planning Department will issue more specific land use and zoning recommendations for each property within the master or sector plan boundaries. The zoning recommendations will set rigid density and height restrictions that cannot be waived once the master plan is adopted and its zoning categories are affixed to properties through a sectional map amendment. Additionally, the Planning Department will frequently draft specific site layout recommendations for notable properties in the plan area. While these site layout recommendations are theoretically illustrative and non-binding, layout recommendations contained in a plan can play a large role in the County’s development review process when a property is ultimately developed (even if development does not occur for many years after the master or sector plan is adopted). During the period when the Planning Department is devising final land use and zoning recommendations, it is advisable that landowners meet individually with Planning Department staff members to specifically discuss individual property recommendations. Staff of the Planning Department will generally work with landowners to help realize any future development goals for a property, even if development for the property is not anticipated for many years to come. Using the previous example, the landowner would meet with Planning Department Staff at this point in the process to determine the exact zoning category and height that will allow the mixed-use multifamily project to progress.
After the Planning Department’s final recommendations are complete, the Planning Board and County Council will hold public meetings to discuss the staff recommendations for the plan. Landowners and their representatives have the opportunity to testify before both the Planning Board and County Council regarding the Planning Staff recommendations. The latter hearing is a landowner’s final opportunity to position a property for a particular use, density, or height. The Council has the final authority to approve the master or sector plan recommendations. While the total time to adopt a master or sector plan can be up to two years after the process commences, it is advisable that the landowner or his legal counsel attend relevant meetings throughout the entire process to not miss the opportunity to best position land for the future.
Miller, Miller & Canby has represented landowners and businesses in master planning and land development processes for more than 75 years. Please feel free to contact the land use attorneys with Miller, Miller and Canby for any master plan or other zoning-related assistance.



Share this Article: